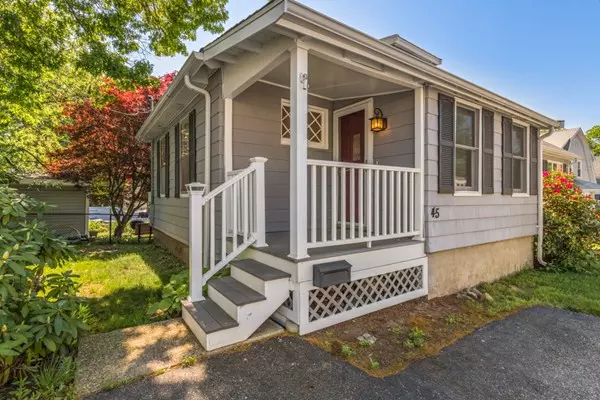$440,000
$419,900
4.8%For more information regarding the value of a property, please contact us for a free consultation.
2 Beds
1 Bath
1,078 SqFt
SOLD DATE : 07/09/2018
Key Details
Sold Price $440,000
Property Type Single Family Home
Sub Type Single Family Residence
Listing Status Sold
Purchase Type For Sale
Square Footage 1,078 sqft
Price per Sqft $408
Subdivision Fulton Heights
MLS Listing ID 72336374
Sold Date 07/09/18
Style Ranch
Bedrooms 2
Full Baths 1
Year Built 1956
Annual Tax Amount $2,924
Tax Year 2018
Lot Size 3,484 Sqft
Acres 0.08
Property Description
So pretty and so affordable is what you will say when you see this sweet home on a peaceful side street in the highly desirable Fulton Heights area of North Medford that offers easy access to I-93 for commuters and for outdoor enthusiasts Wrights Pond, Spot Pond and the Middlesex Fells Reservation are minutes away! Enjoy low maintenance living in this one level home that has been thoughtfully and tastefully updated. The flow from the living room/dining room is seamless into the spacious kitchen that includes ample countertop and cabinet space as well as access to the deck which makes hosting barbecues a breeze! The bath is spacious and nicely updated with pretty tile accent walls and flooring. With bedrooms on opposite sides of the home you can relax in privacy at the end of the day and the master bedroom includes two double closets and access to a storage area above. Parking is plentiful on this property which includes a garage under and four additional parking spots in 2 driveways!
Location
State MA
County Middlesex
Area North Medford
Zoning RES
Direction Corner of Draper, Taft and Bailey Street. GPS 45 Draper Street. Legal address is 111 Taft Street.
Rooms
Basement Partial, Garage Access, Concrete, Unfinished
Primary Bedroom Level First
Dining Room Ceiling Fan(s), Flooring - Wood, Window(s) - Picture, Exterior Access, Open Floorplan
Kitchen Flooring - Wood, Dining Area, Countertops - Upgraded, Cabinets - Upgraded, Deck - Exterior, Dryer Hookup - Gas, Exterior Access, Open Floorplan, Recessed Lighting, Washer Hookup
Interior
Heating Forced Air, Natural Gas
Cooling None
Flooring Wood, Tile, Vinyl
Appliance Range, Dishwasher, Disposal, Microwave, Gas Water Heater, Utility Connections for Gas Range, Utility Connections for Gas Oven, Utility Connections for Gas Dryer
Laundry First Floor, Washer Hookup
Exterior
Garage Spaces 1.0
Community Features Public Transportation, Shopping, Pool, Tennis Court(s), Park, Walk/Jog Trails, Medical Facility, Bike Path, Conservation Area, Highway Access, House of Worship, Public School, T-Station
Utilities Available for Gas Range, for Gas Oven, for Gas Dryer, Washer Hookup
Waterfront Description Beach Front, Lake/Pond
Roof Type Shingle
Total Parking Spaces 4
Garage Yes
Building
Lot Description Corner Lot
Foundation Concrete Perimeter
Sewer Public Sewer
Water Public
Architectural Style Ranch
Read Less Info
Want to know what your home might be worth? Contact us for a FREE valuation!

Our team is ready to help you sell your home for the highest possible price ASAP
Bought with Carol Curcio • Bowes Real Estate Real Living






